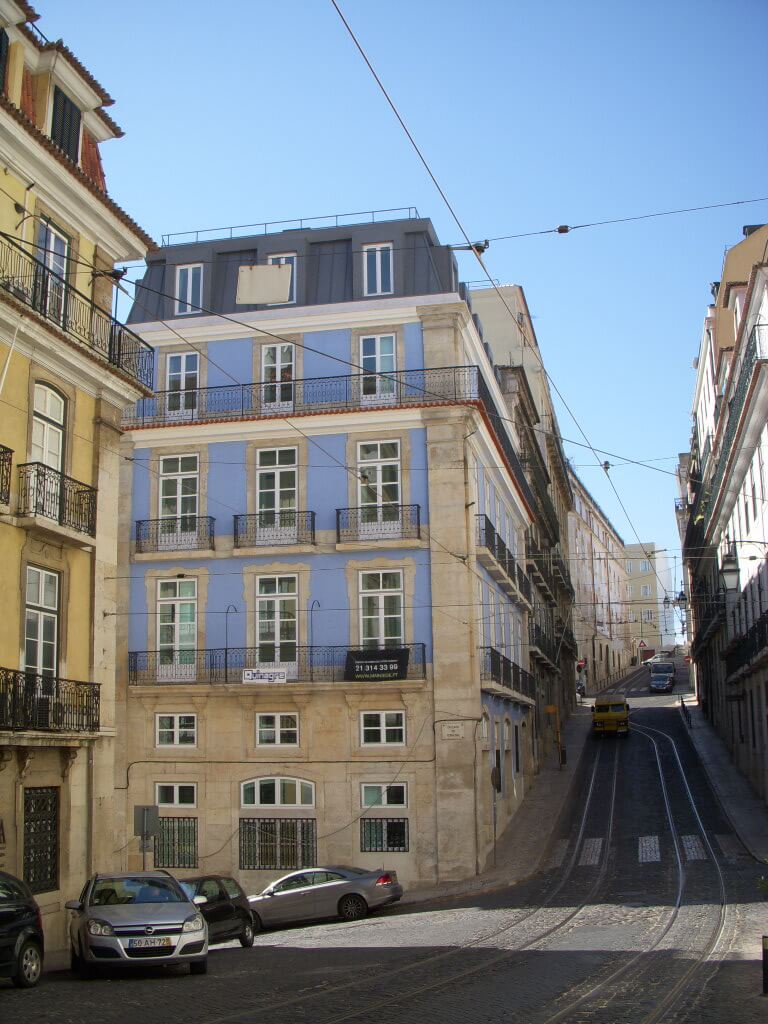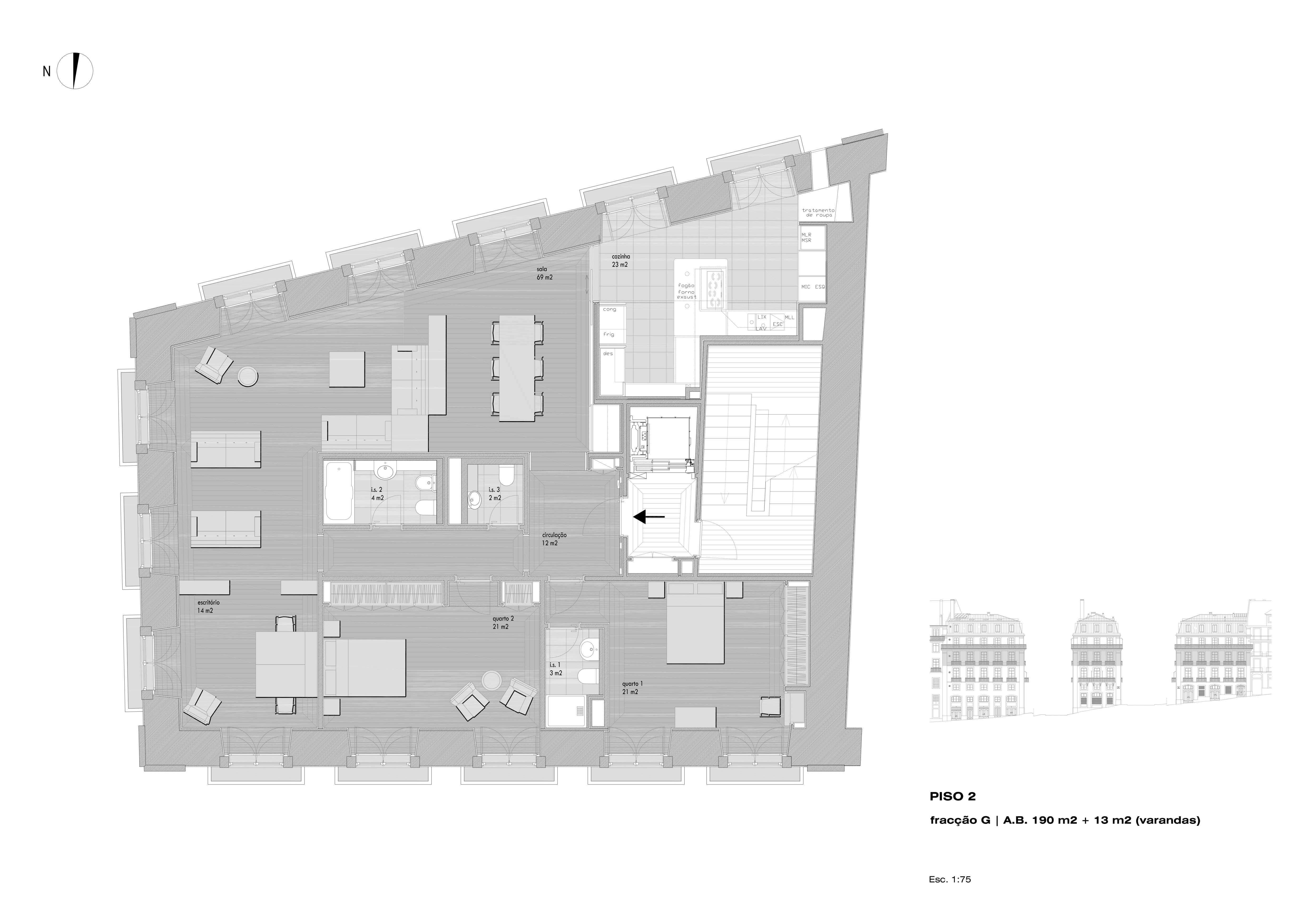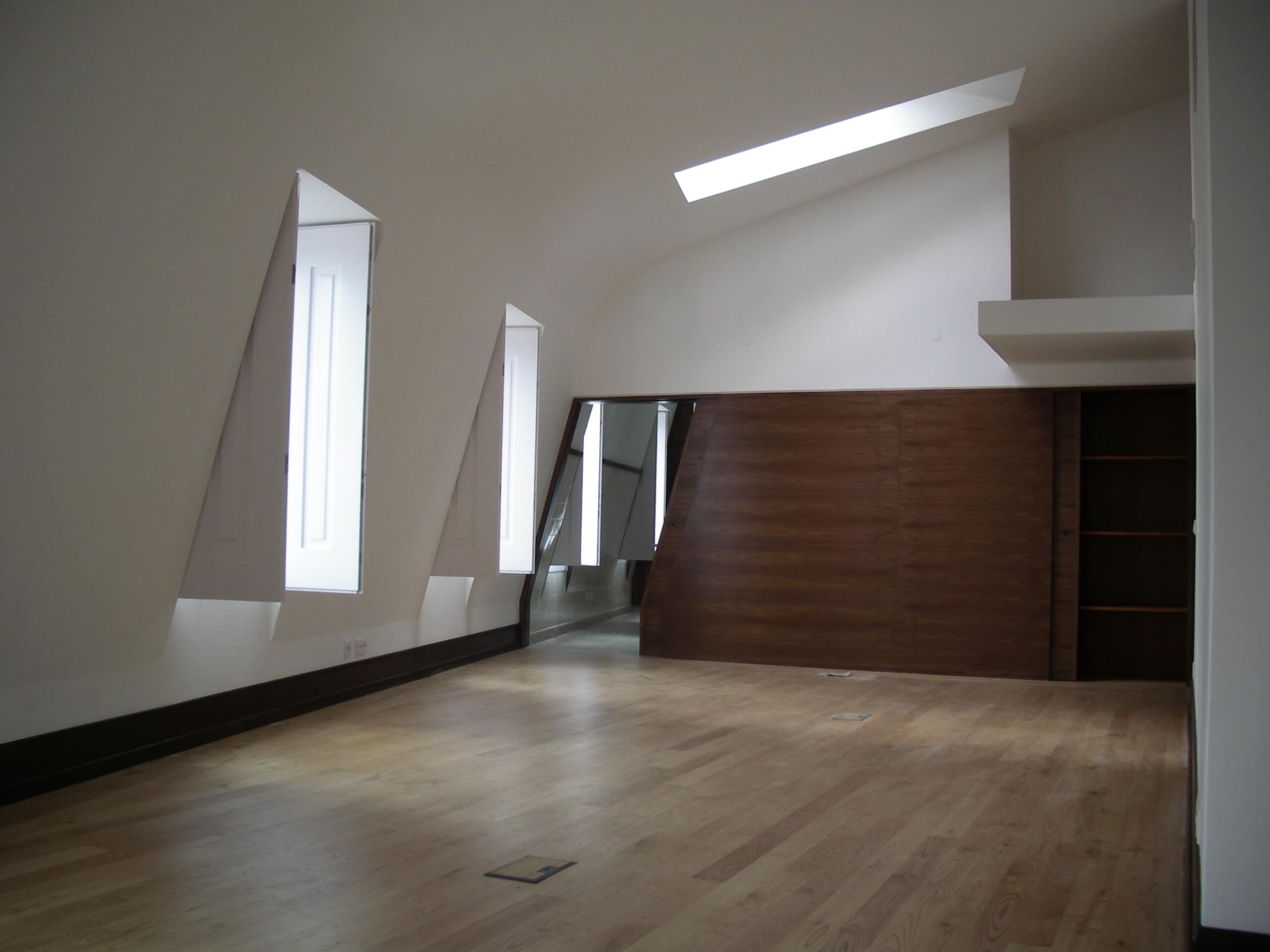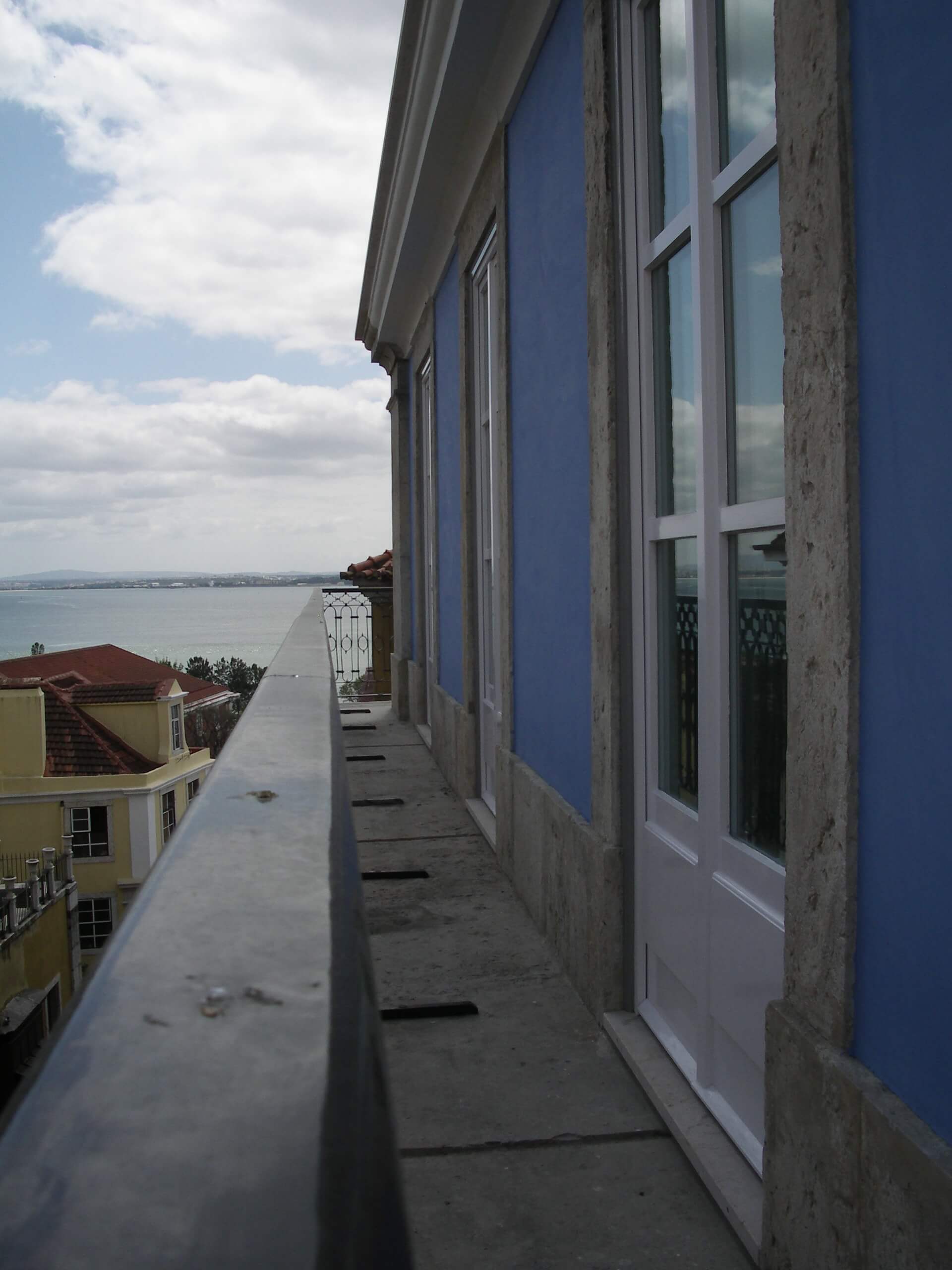Sold
Vítor Cordon 27

Real Estate
Rua Vítor Cordon 27
Lisbon, Portugal
2005
The project
Housing | H. Vaz Pato e Pedro Quintas Arquitectos
A building originally built for housing and small street shopping, has been renovated through a mixed structural system of iron, wood and concrete to correct accumulated construction, functional, hygienic and safety anomalies.
Built in the historical and artistic center of excellence that is Chiado, it enjoys a privileged position as it forms the corner block – Rua Vitor Cordon, Calçada do ferragial and Rua do Ferragial – revealing itself to an entire open area.
The objective was to respect the most significant architectural concepts and elements of the building, namely the facade, existing volumetry and the rehabilitation of other structural elements, replacing and using whenever possible the original materials, such as wood, stone and stucco with due care adaptations in order to provide good conditions of comfort, sound and thermal isolation.
The roof was renewed with an iron and wood structure coated with sheet metal, it was rehabilitated and the level of stability of the set in which the building was inserted was improved, an elevator box was inserted in the entrance hall that gives access to all raised floors. All exterior wooden spans were renovated, looking for the original dimensioning and geometries and interior wooden doors were inserted.
At the chromatic level, on the plaster surfaces of the façades, the sky blue color was proposed, restoring the pre-existing tone. Project that resulted in 9 fractions, with independent access or through spaces of common use, 6 apartments (one T1 duplex, one T2 duplex and four T3 and three commercial establishments).


