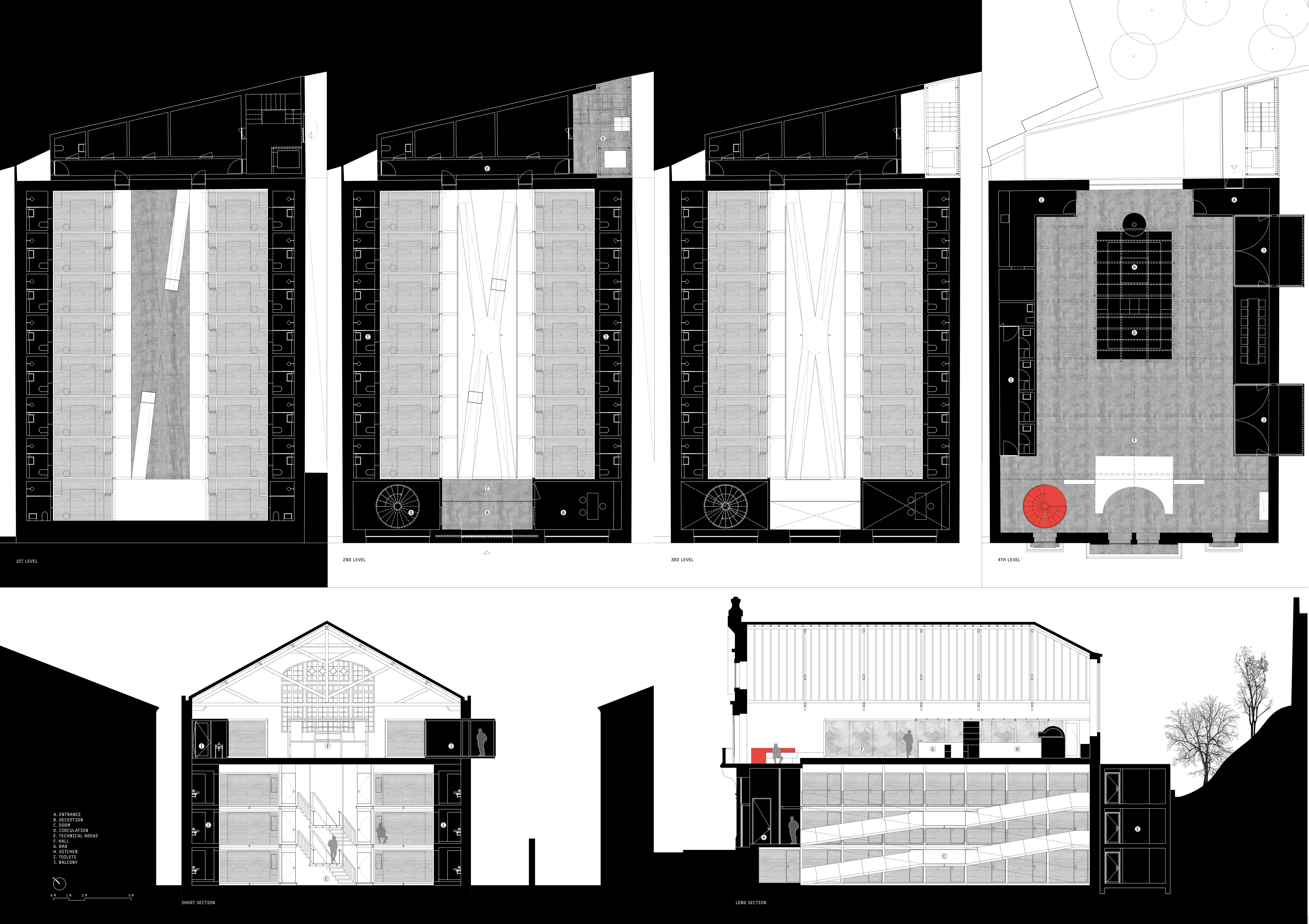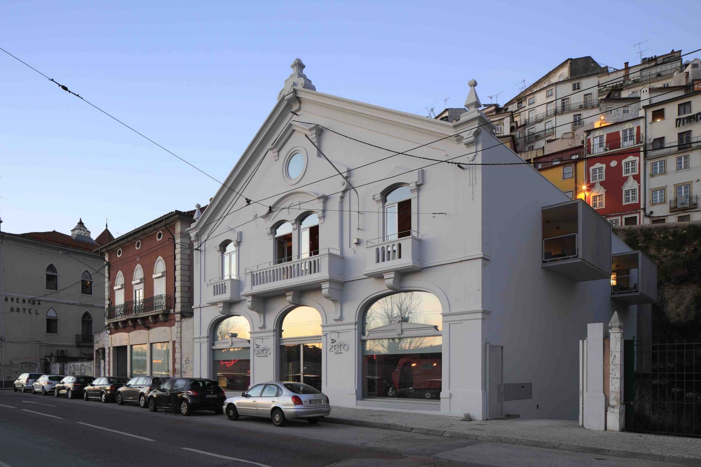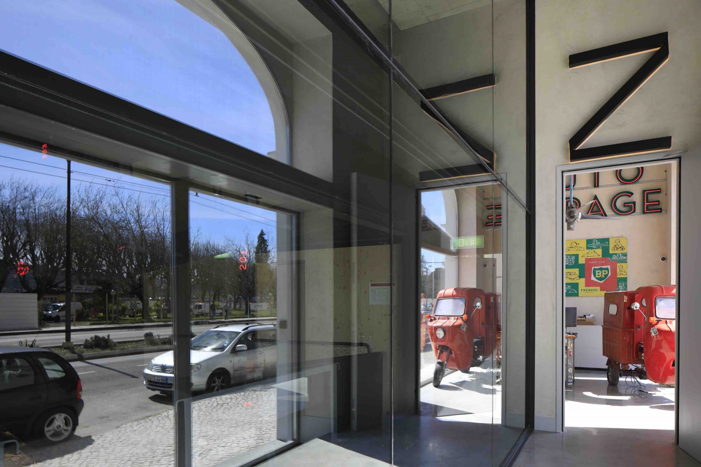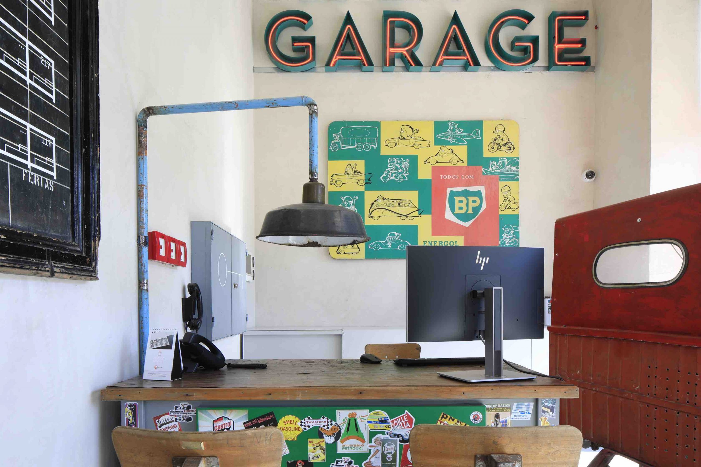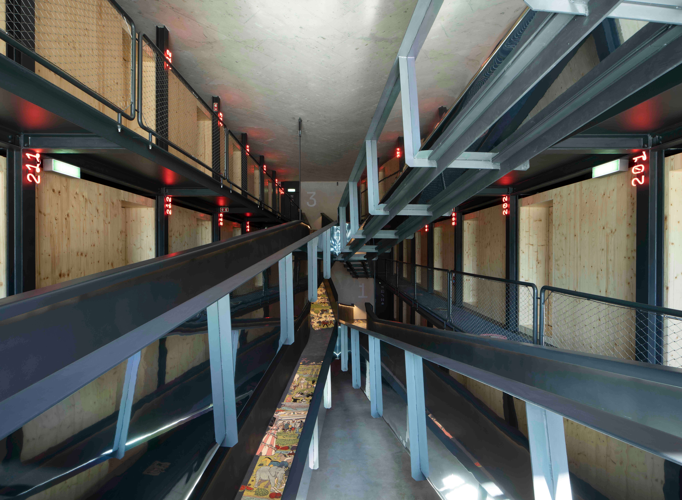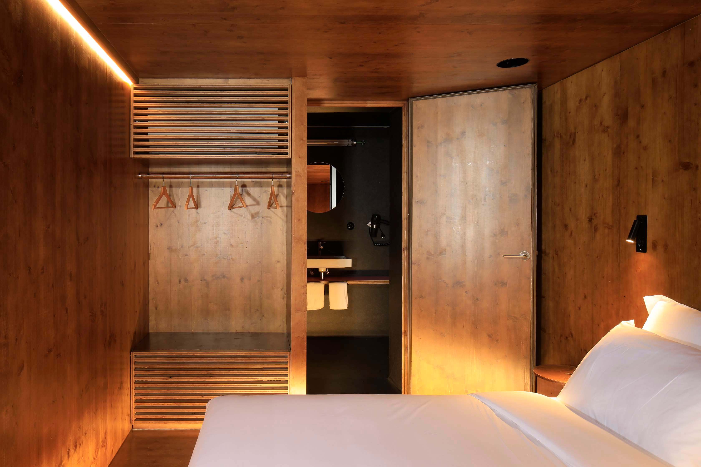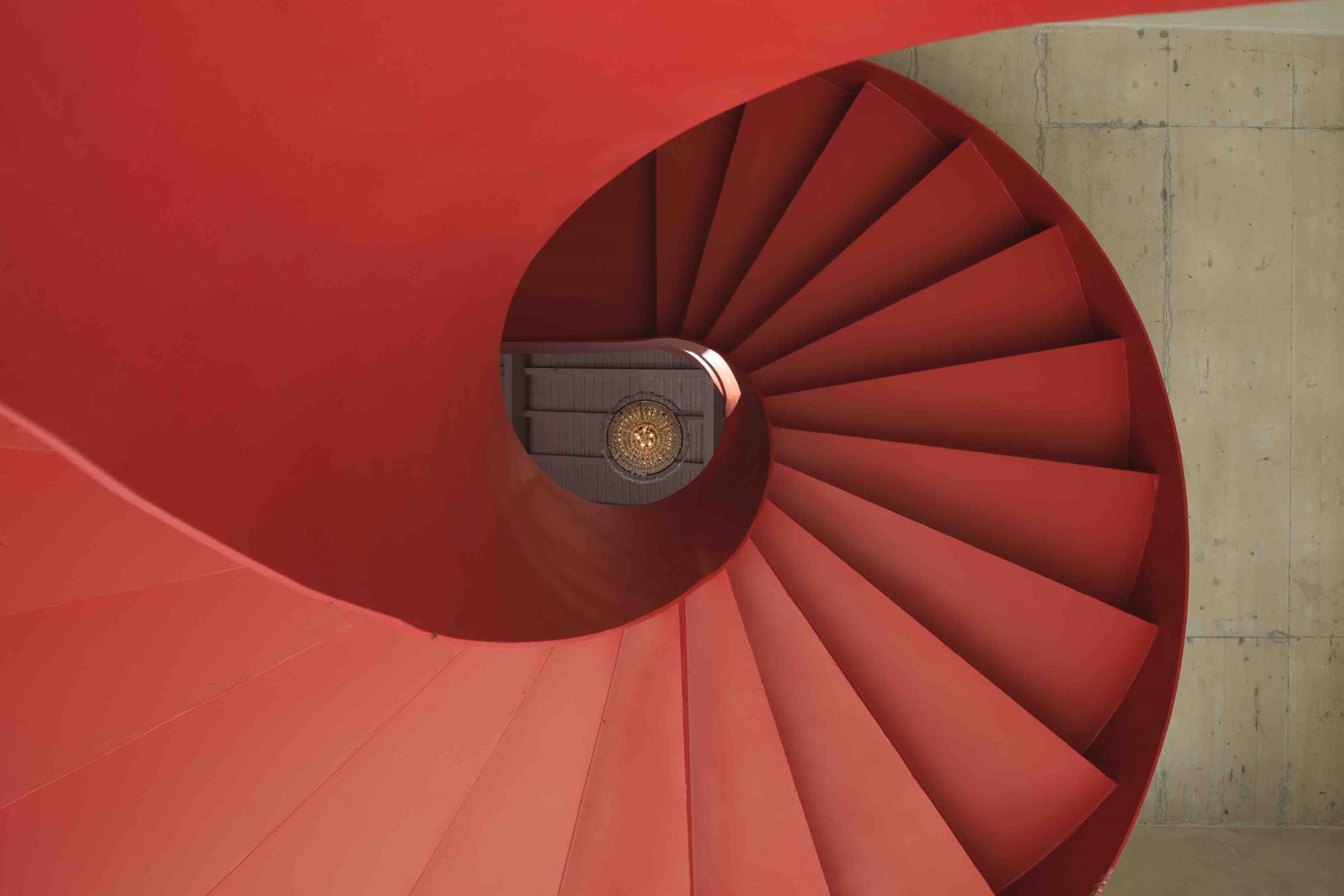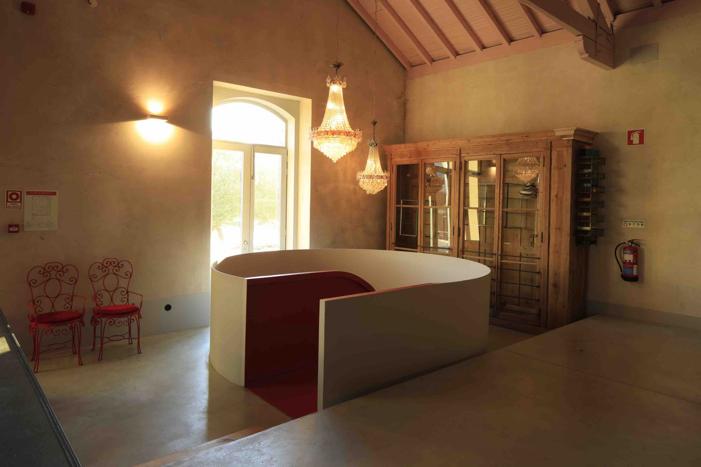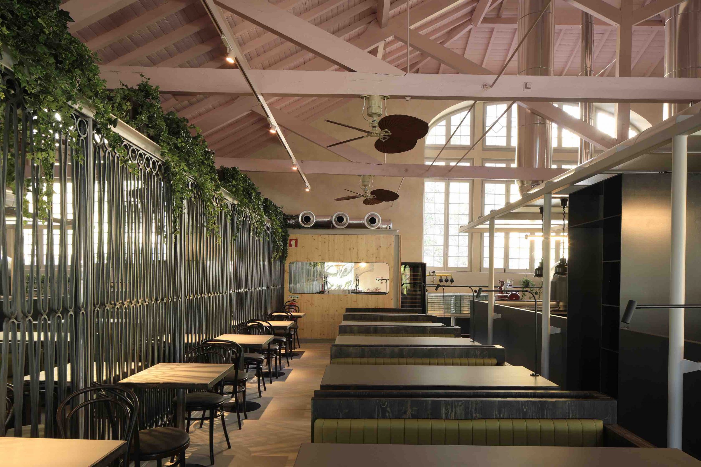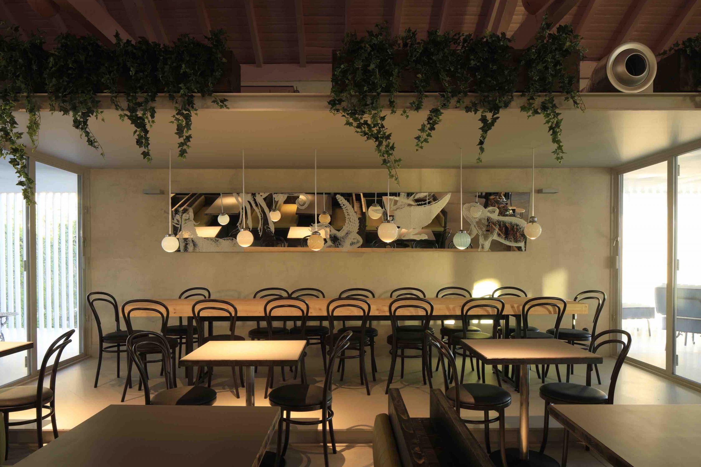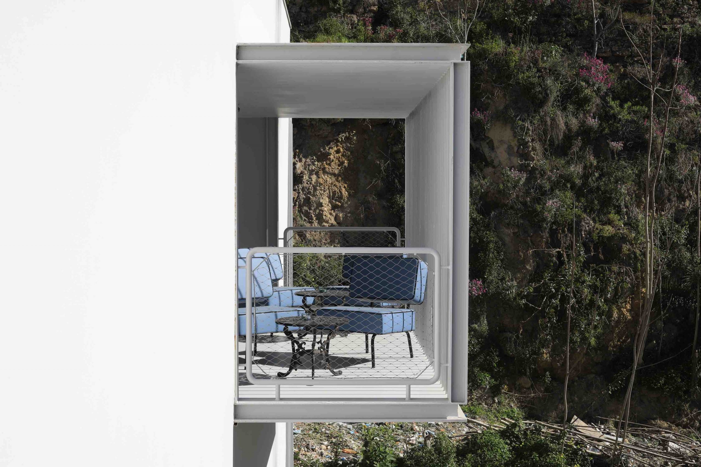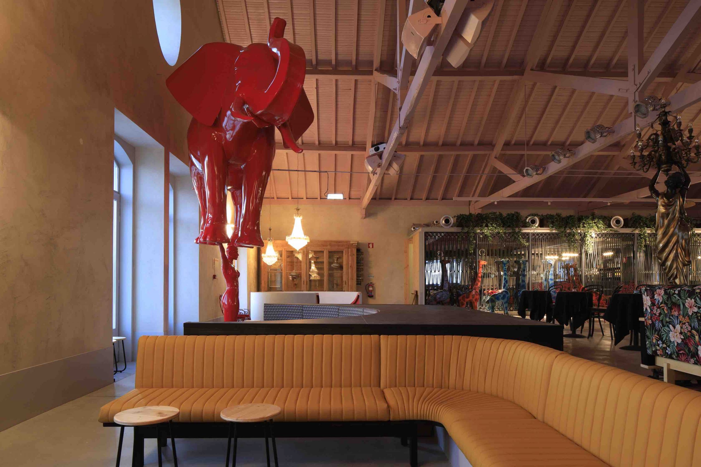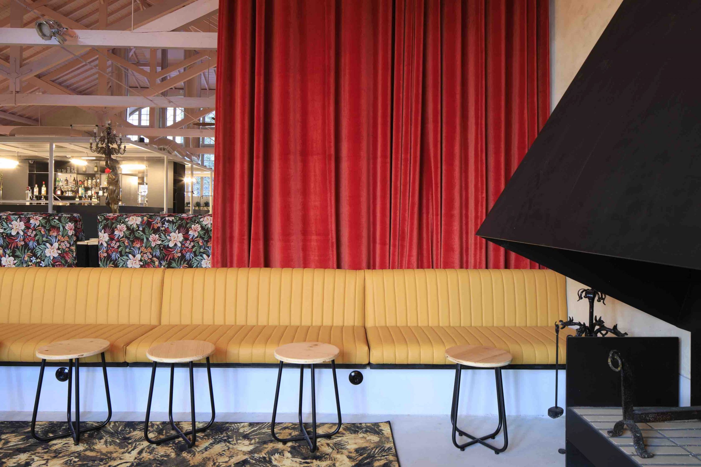Coimbra
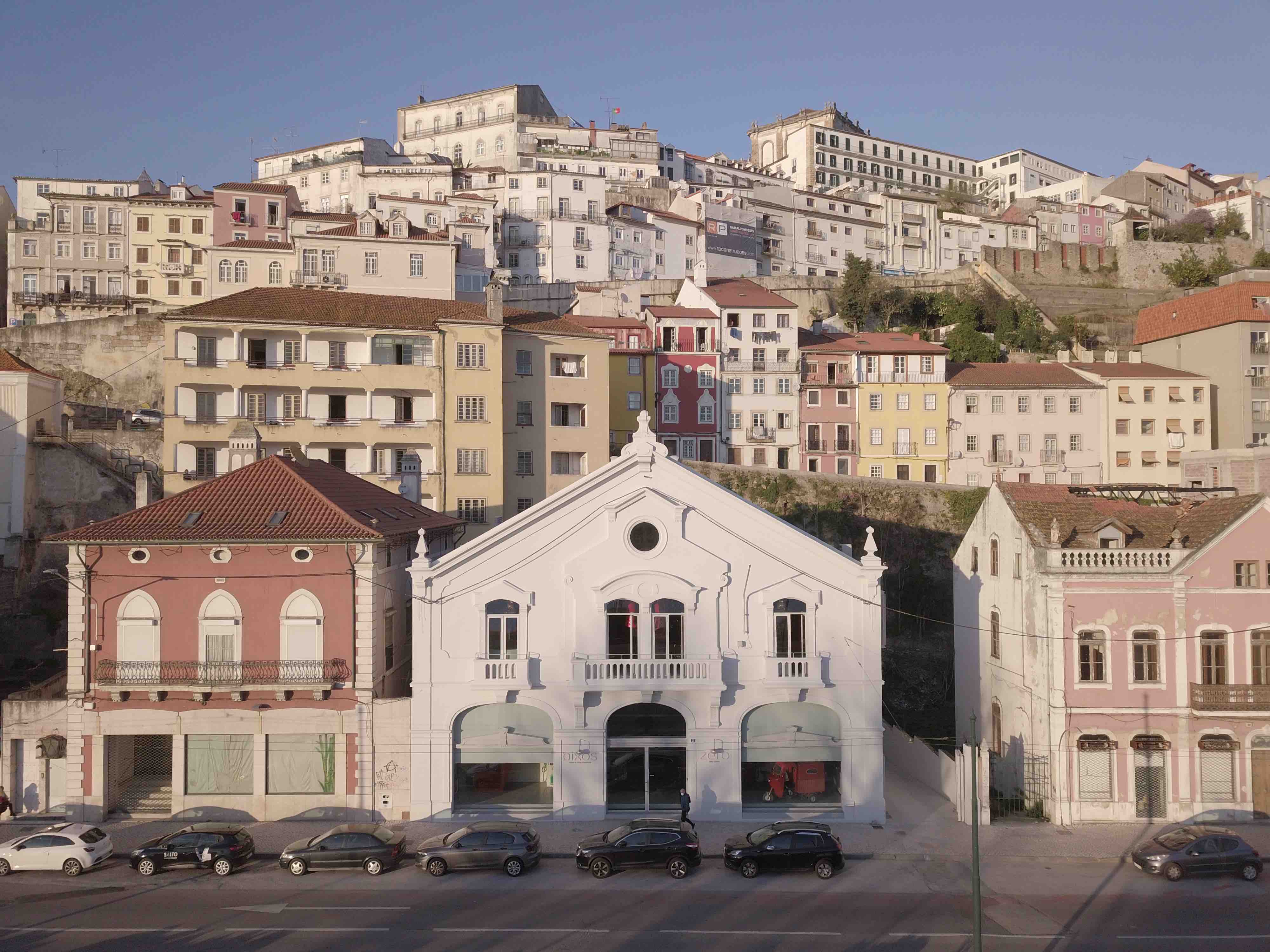
Real Estate
Avenida Emídio Navarro Coimbra, 45
Coimbra, Portugal
2018
The project
Lodging | Gonçalo Queirós Carvalho Arquitecto
ZERO Box Lodge Coimbra is the second project created under this concept – it was designed by the same team of architects and designers
that developed the first ZERO that opened in Porto in 2018. Although following the same concept, each project reveals a different creative approach. In Coimbra the brand maintains its disruptive and creative character, and adapts its accommodation to a former garage. The exterior design remains, with the preservation of the architectural details, but inside was created a big dorm and a upper level for social interaction. The 44 double boxes are stack in three levels, in a new metallic structure acceded by a central ramp (solution inspired by the optimization of parking lots in height).
The inspiration comes from the Eastern Japanese models called ‘capsule hotels’ adapted to a Western context. The capsules evolved into larger spaces, with a built-in bathroom, a room with space for two people, with a guarantee of comfort and privacy. As in Japanese models the spaces are stripped of amenities and the main purpose is to ensure a good moment of rest, at any time of day.
The accommodation experience is elevated with several perky details (like a tailormade bottle of beer offered at check-in), as well as the investment in art, culture and social spaces for interaction between guests, artists and clients.
