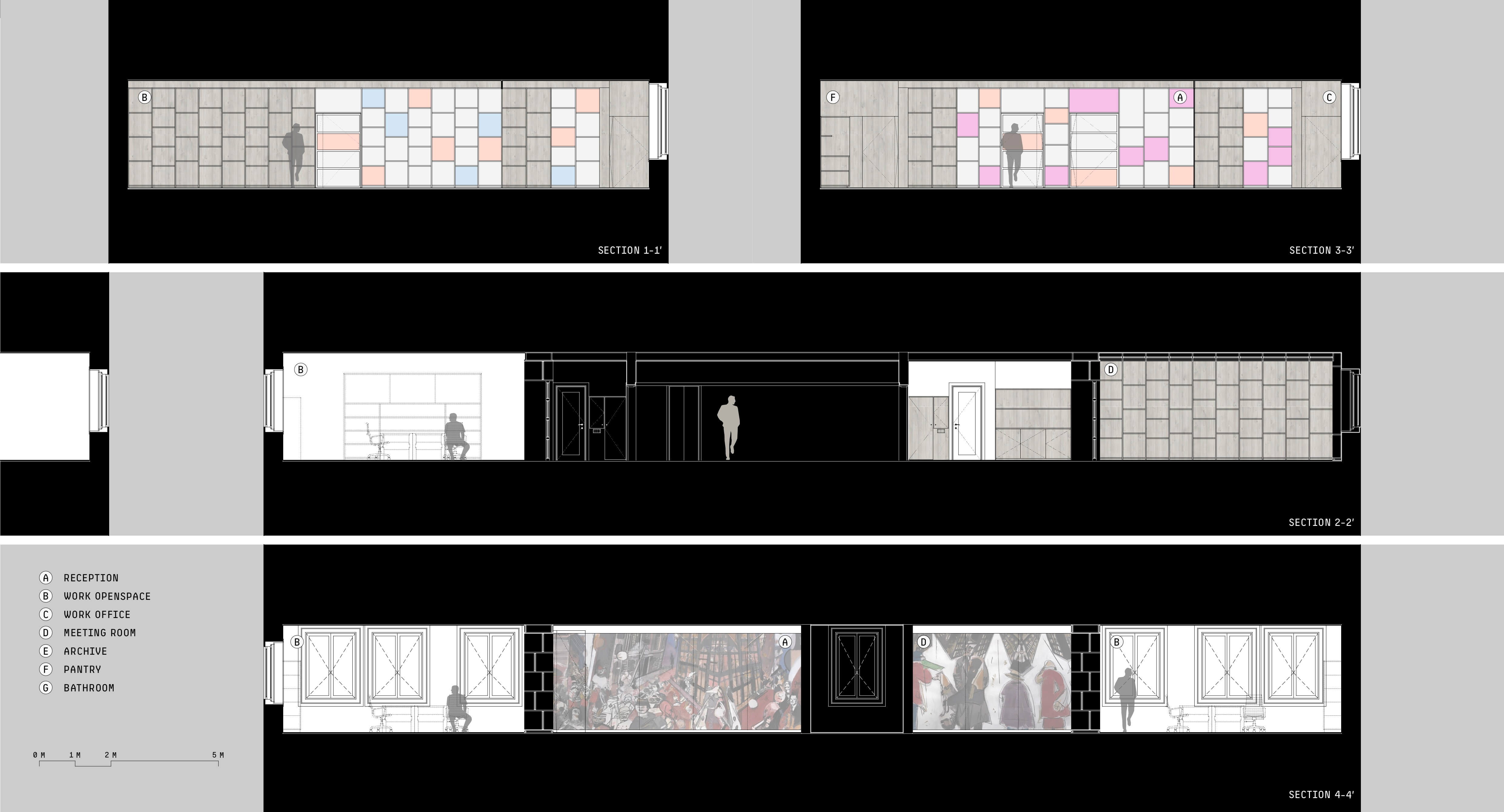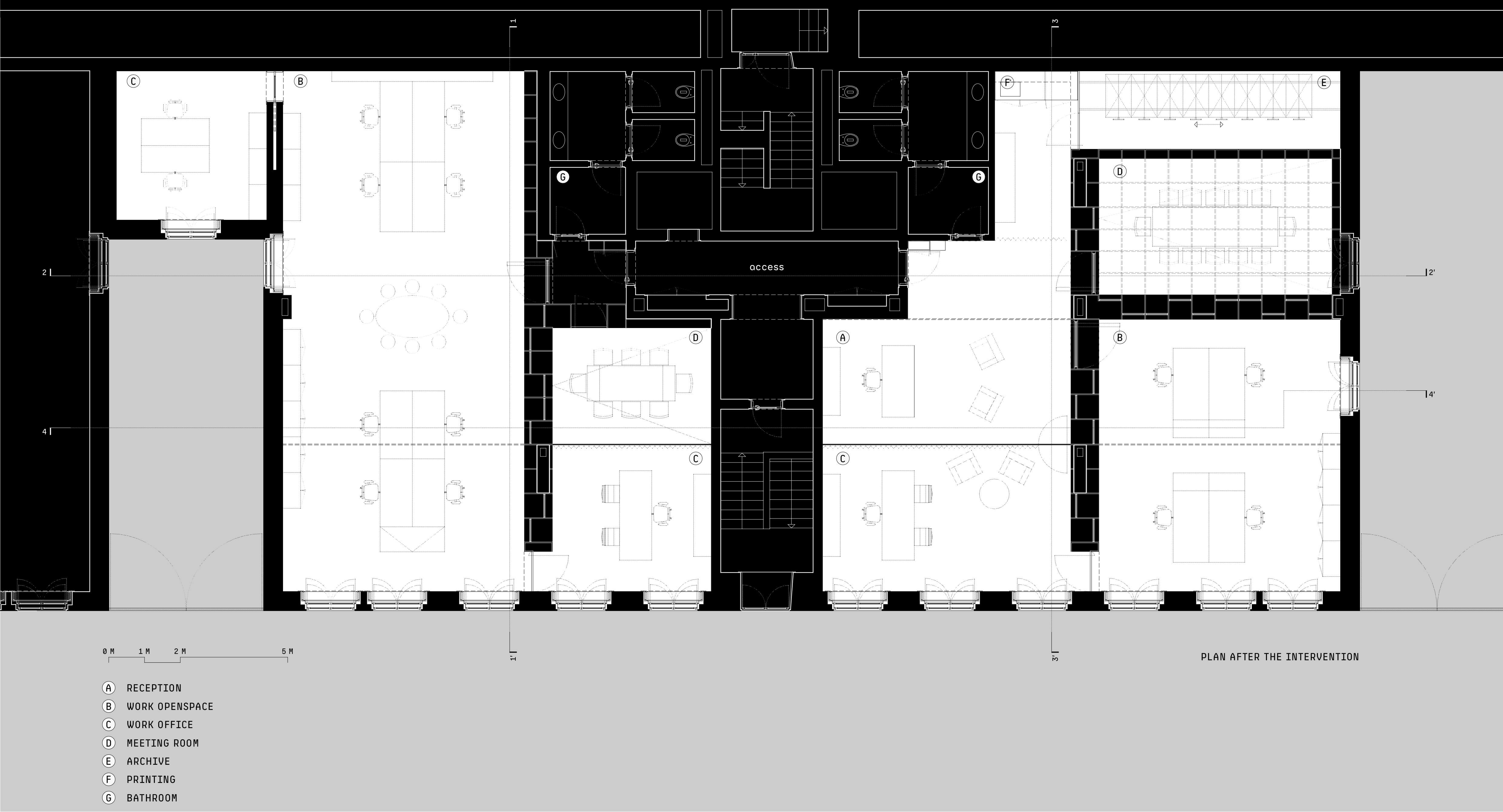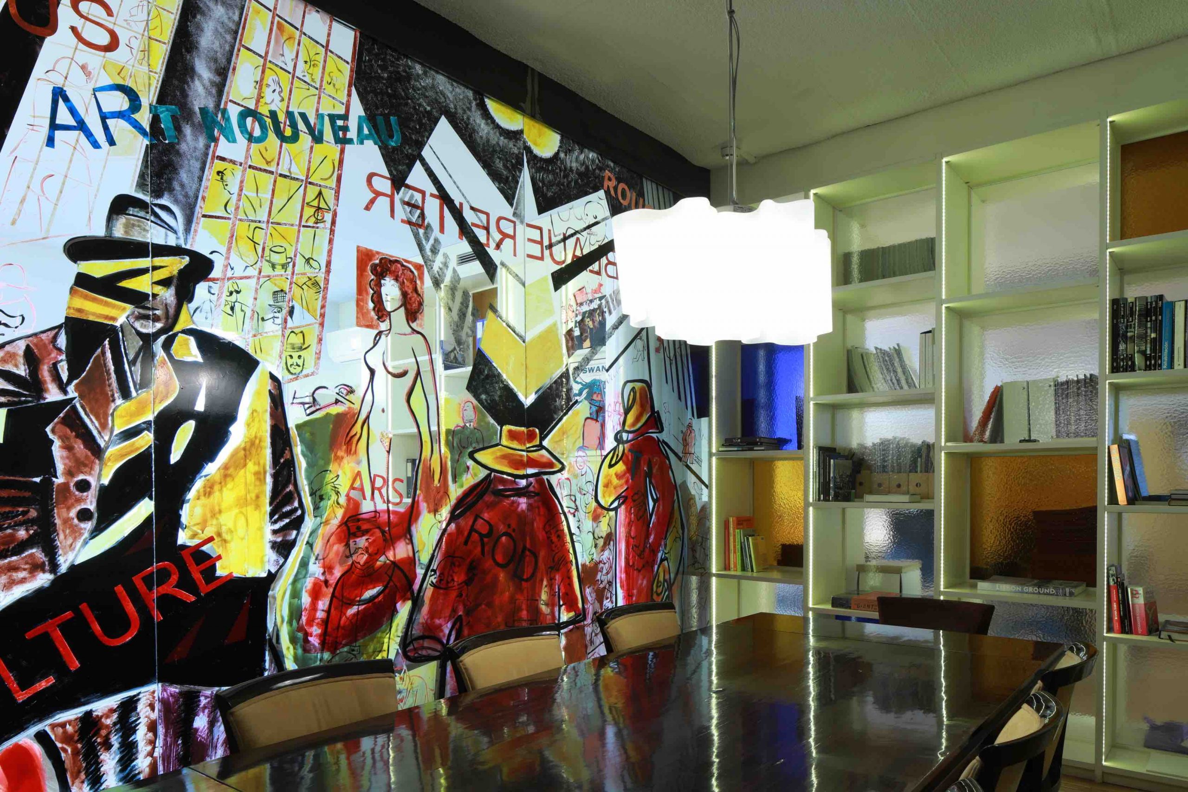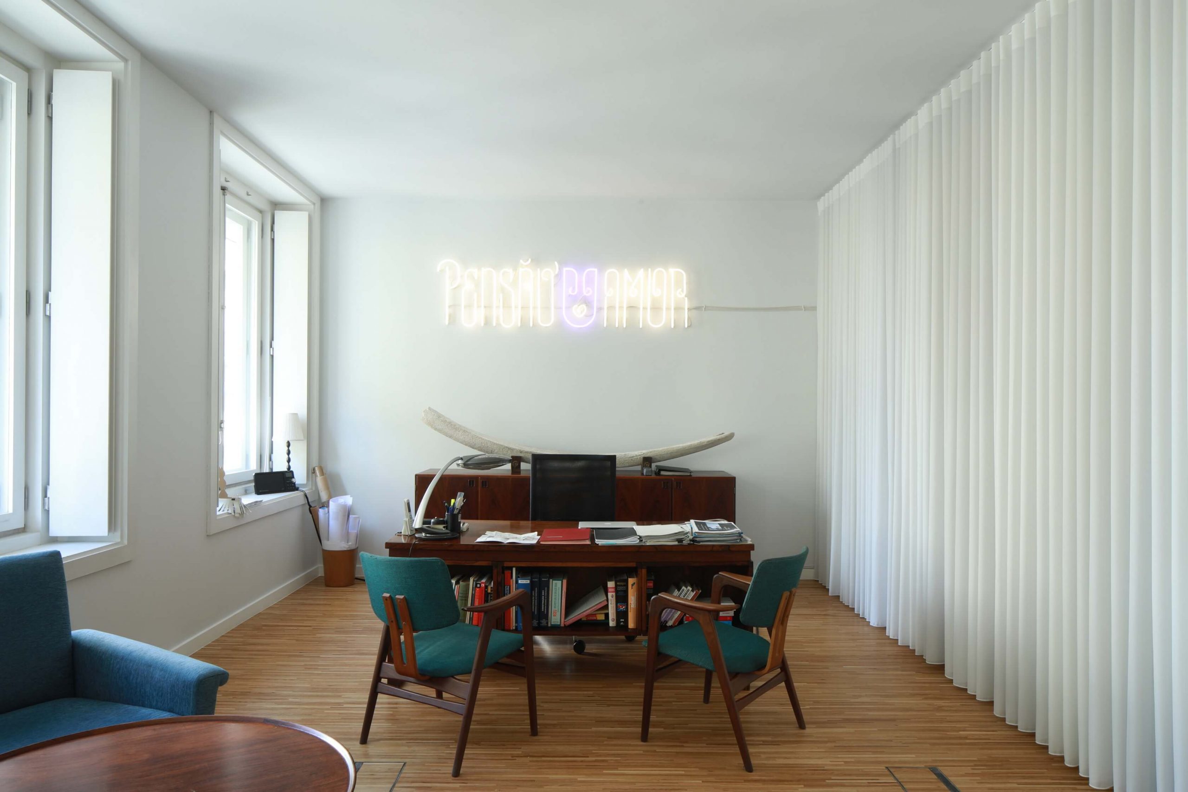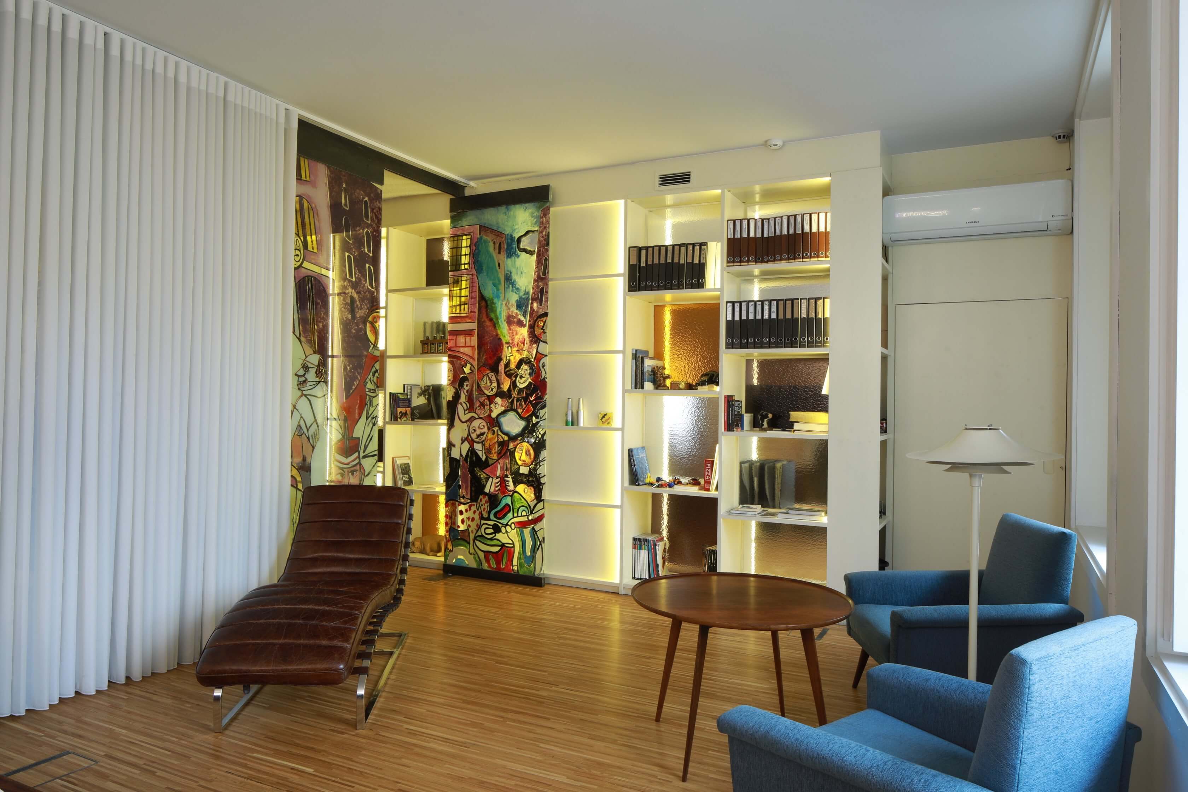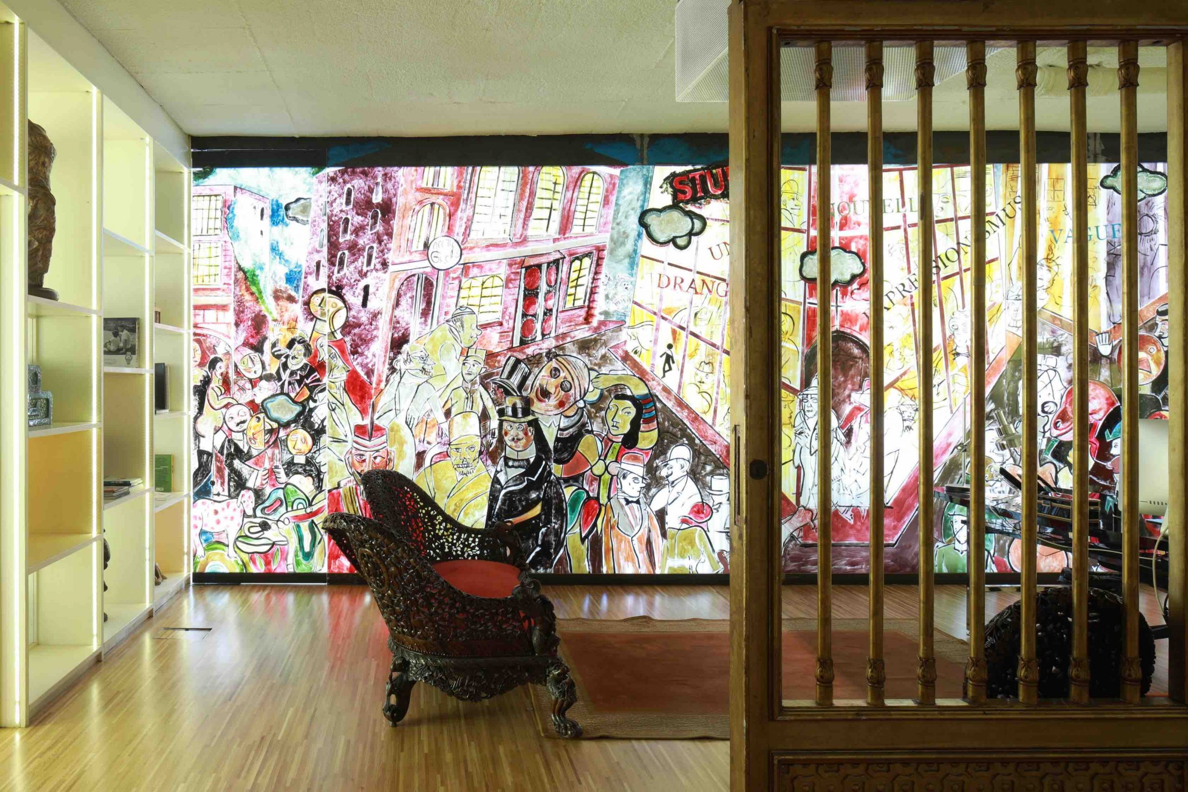Alecrim 28
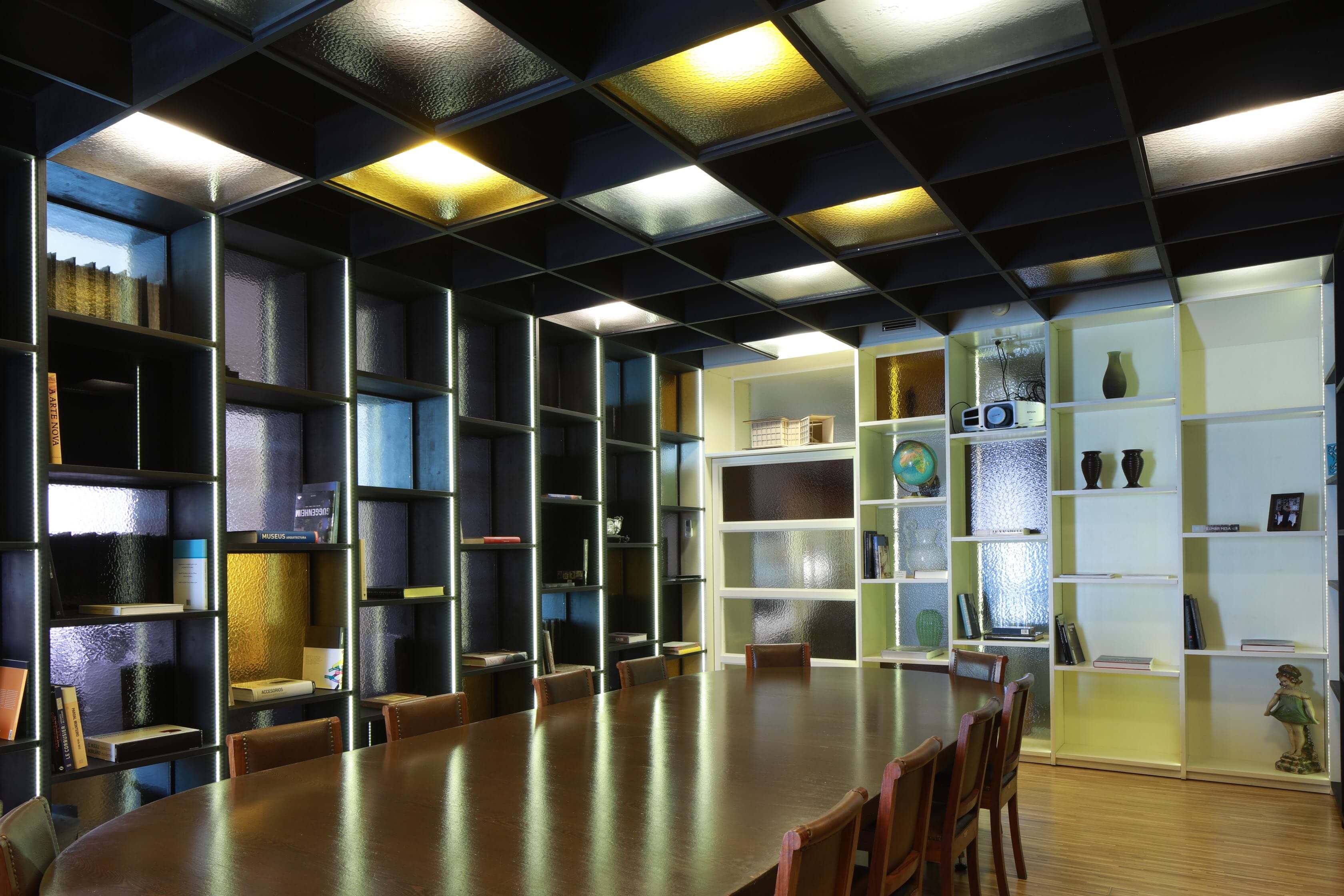
Real Estate
Rua do Alecrim, 28C, 1º dto
Lisbon, Portugal
2016
The project
Offices | Gonçalo Queirós Carvalho Arquitecto
This project consisted in the adaptation of two fractions destined for offices inserted in the ‘Terraços de Bragança’ condominium designed by the architect. Siza Vieira in the city center of Lisbon.
Two ‘open space’ spaces with little sun exposure, dictated that the construction of compartments for the different needs of the space, should be as rationalized as possible so as not to impede the progression of natural lighting to the areas furthest from the windows. Thus, the option of dividing the space was to build shelves (cabinets) that simultaneously compartmentalized the rooms, guaranteed the passage of light and served as storage.
As a complement to the bookshelves, two large glass cloths were also inserted and served as canvas for the artist Diogo Muñoz who painted on them colorful murals.
